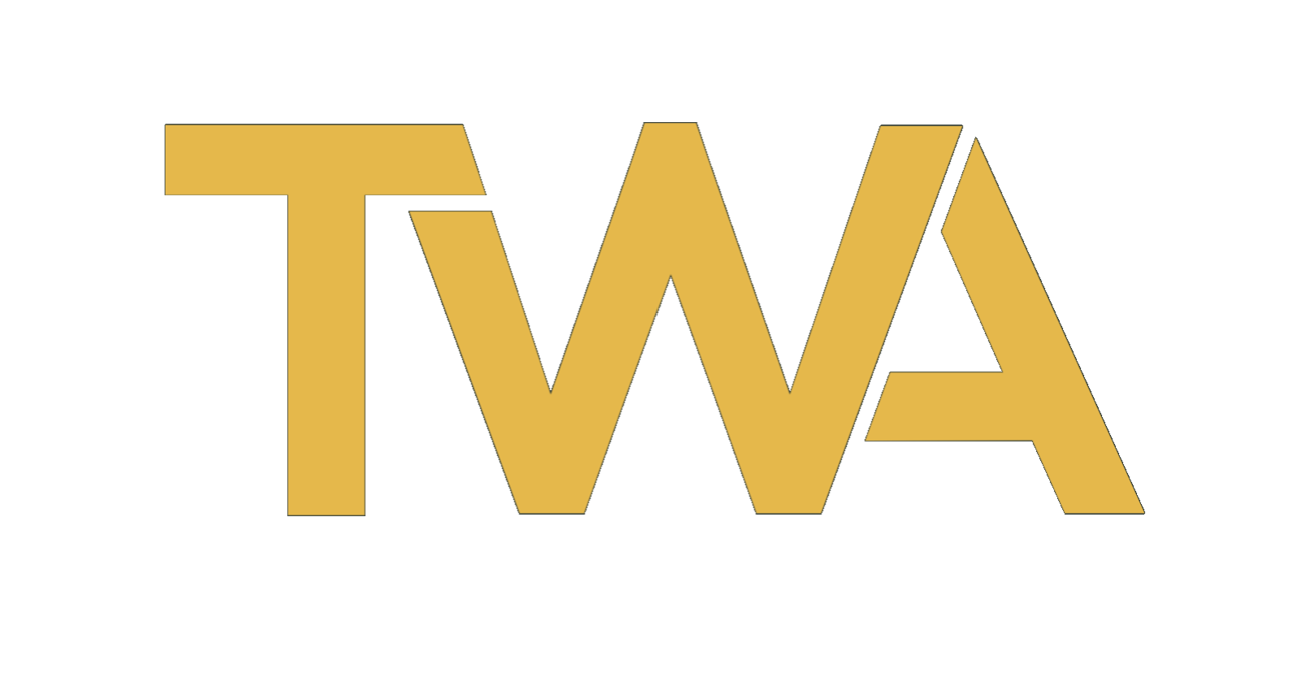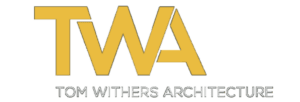We understand the importance of being able to discuss a project face-to-face, this is why our first consultation will always be free. This first meeting allows us to get to know each other to understand your requirements and formulate a detailed client brief.
From start to finish
Making the process as simple as possible
Site visit
Following confirmation of the project, we’ll arrange to come to the site to carry out a fully measured survey.
During this visit, we take detailed measurements and photographs of key areas, allowing our team to produce accurate drawings of the existing building.
Client proposals
Before we commence work on your proposals, you can opt for a 3D package, allowing you to easily visualise the project. From here, we transfer our detailed survey into either a 2D or 3D digital format. We use our technical and creative experience to transform this existing information into a design to fit your brief.
Due to our technical background, practicality and buildability are always at the forefront of our design process.
Presentation
Once we have completed a set of proposals, we arrange a meeting in order to discuss our approach. This meeting can be at a time, date, and location to suit you, whether it’s in our office or at your own property. During the presentation, we will discuss layouts, elevations, and materials to make sure we meet your unique brief.
We understand it’s difficult to assess a design without seeing a set of drawings. If any alterations are required after our first visit, we will tweak the proposals until you are completely satisfied.
Planning permission
Following confirmation of the design, we will complete any required forms, certificates, and submit the proposals to your local authority for approval. TWA will liaise with your local authority throughout the consultation period until we receive approval for your project.
Detailed design/building regulation
Following a successful planning approval, we will develop your design into a set of construction drawings. These drawings will be issued to your chosen contractors, allowing them to quote for the works. Our drawings will cover a multitude of details, from foundation specifications to wall construction and roof timbers.
After a contractor has been appointed, we will complete the necessary documentation and issue your proposals to building control. We will liaise with your building inspector and your builder until completion.


