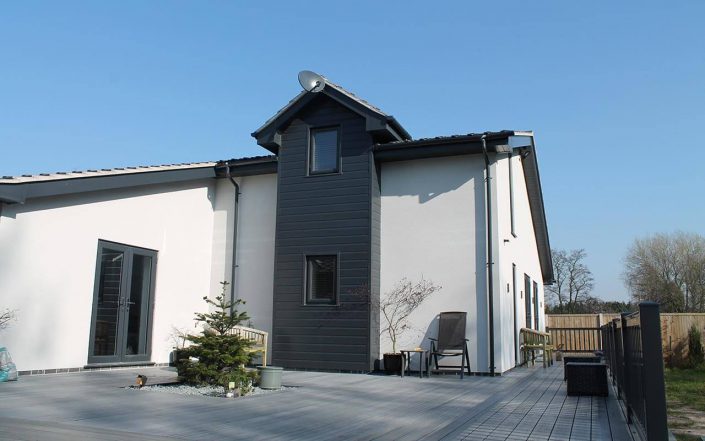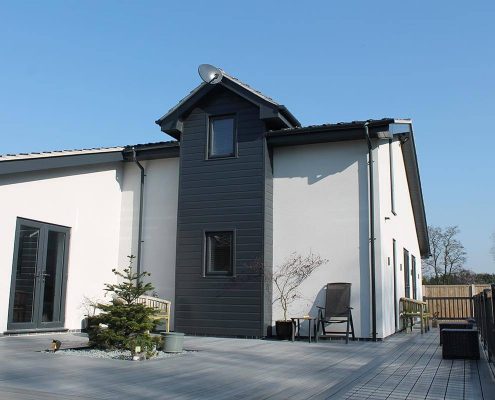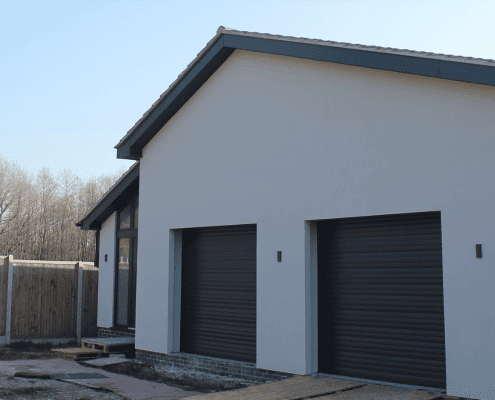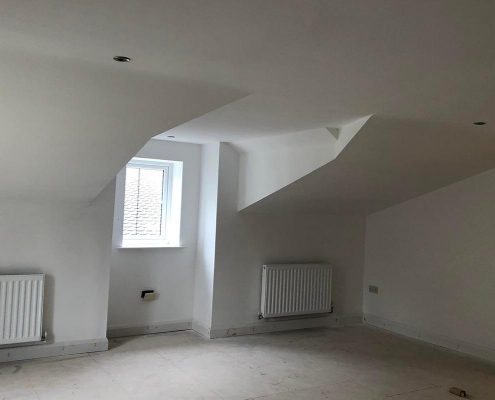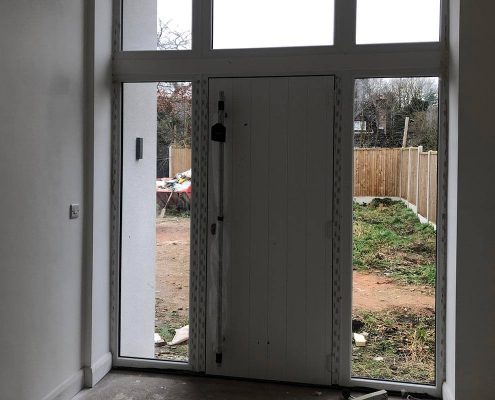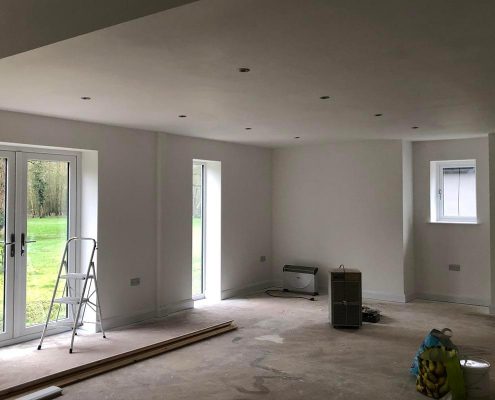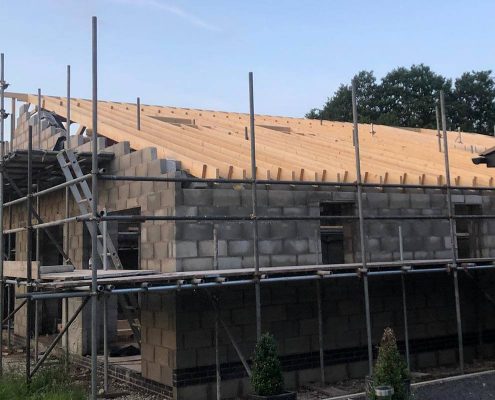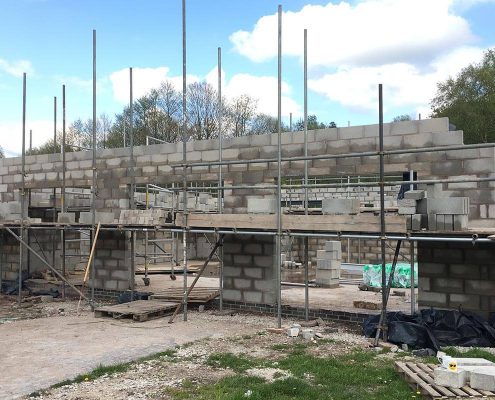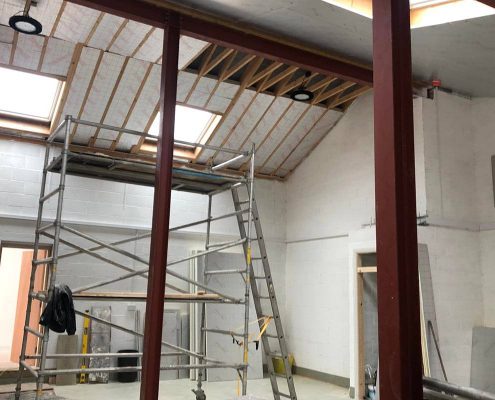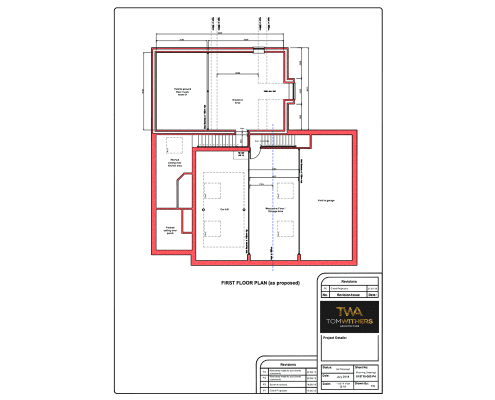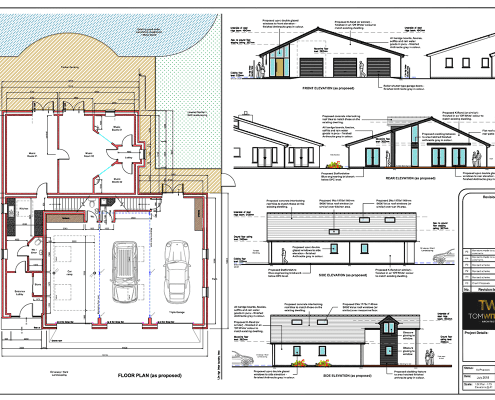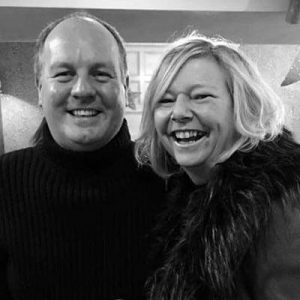The Brief
The clients, Mr & Mrs Clarkson, had an existing bungalow that they wanted to modernise and extend to make it more practical for their use. This included a requirement to make a large garage area and connected hobby/annex room next to their existing dwelling along with a large open area which could incorporate a car ramp and shelving space. In the rear of the building they wanted to create a flexible space that can change with the family.
The solution
We began by assessing their existing house so we could design and develop a solution in keeping with the structure already in place. Within the design, we incorporated an entrance hall matching their existing house to blend in with its natural character.
To create the shelving and car ramp we we limited the number of windows within walls to leave room for working benches around the perimeter and we combated the lack of light by adding in four Velux roof lights to allow natural light to pour into the space.
To the rear of the property we designed a structure that did not rely on internal load bearing walls. This produced an adaptable space which could accommodate stud walling and a mezzanine floor as required.
“We first met Tom when we used his services for a large industrial build in 2011. We were so impressed with his knowledge and efficiency that we chose him for the design and planning when we bought a run down house in 2016. He really came into his own here, demonstrating his flair and imagination to turn a very ugly old bungalow into a stylish modern home.
We appreciated his excellent communication, his easy going nature, his exciting ideas and the swift progression from beginning to end. The planning permission was granted quickly without any issues even though we were making substantial changes to the house.
He liaised between all the necessary people involved in the build, providing the structural calculations and organising the building control on our behalf.
More recently we have used him to design some smaller industrial units which we will build this year and we have recently had planning passed on another project in our garden for a large garage and hobby room. Again we have been impressed with his efficient liaison with the council throughout the planning permission stages.
We highly recommend his services, in fact many of our close friends have used Tom to re-design their homes.”
Suzanne and Paul Clarkson, Brereton Heath, Cheshire, March 2019


