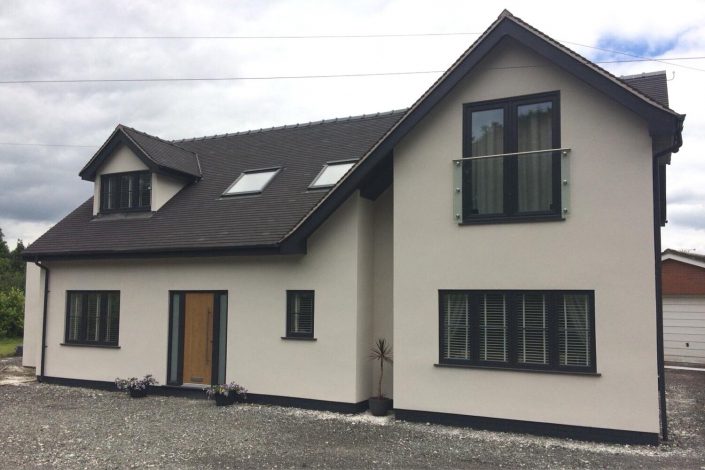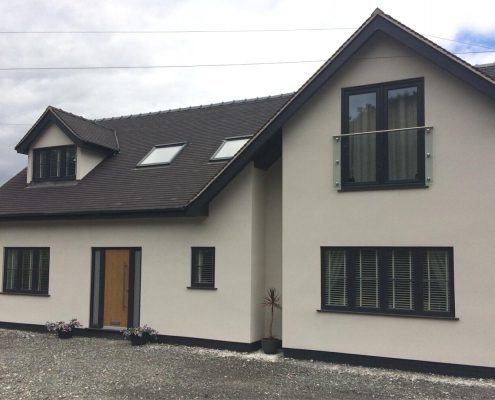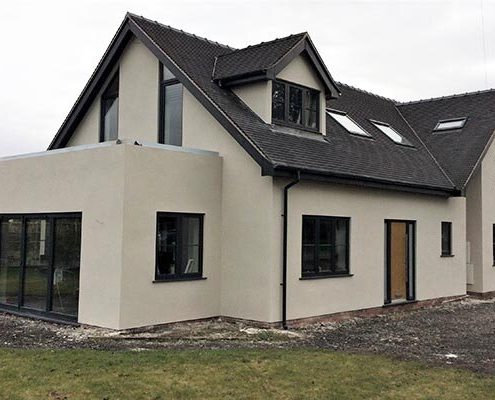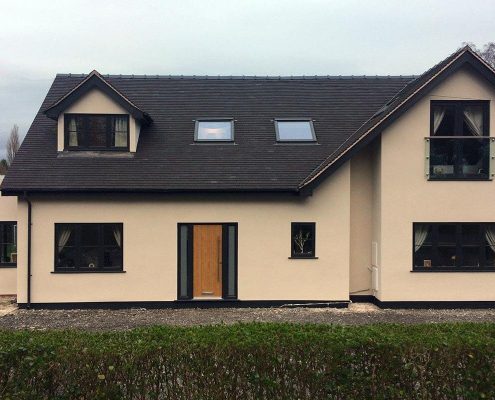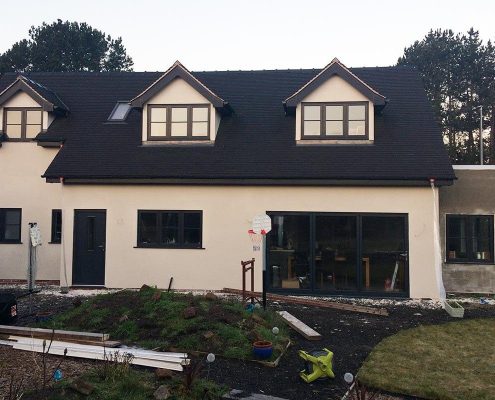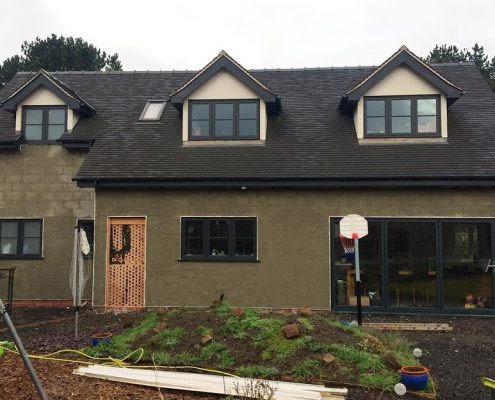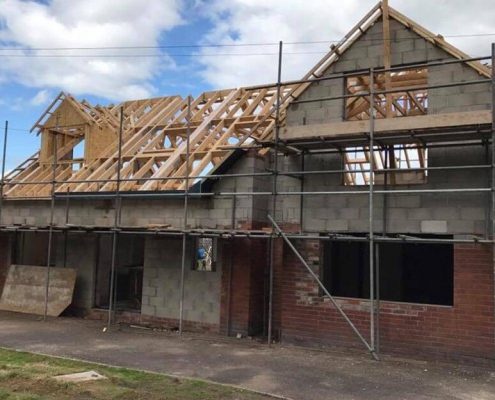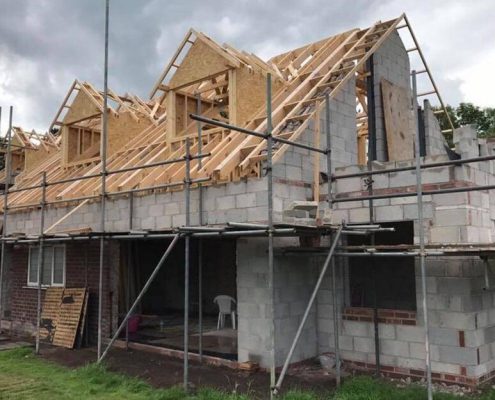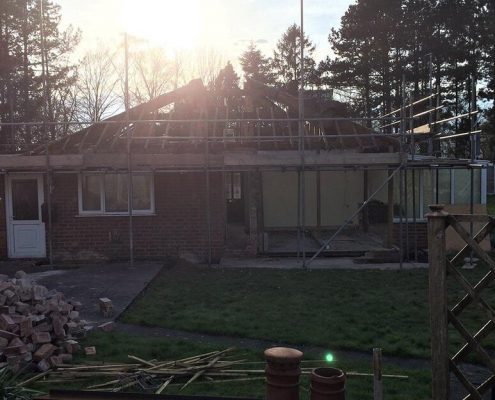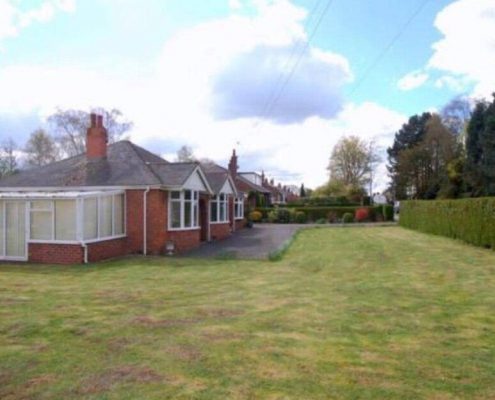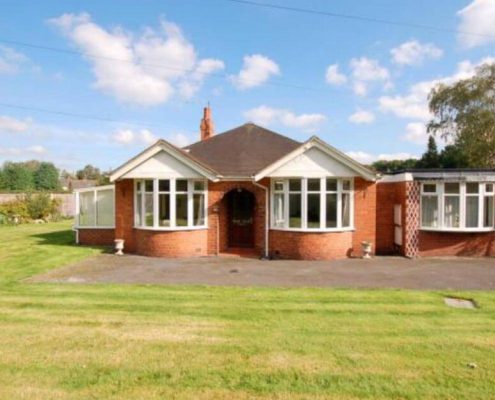The Brief
In March 2016 Tom was lucky enough to design his own home. A dream come true to model the space in which he now lives.
Tom and his partner Claire bought a 2 bedroom 1940’s bungalow on a large plot and set about re-imagining the whole house exterior. Attracted by the large plot it occupied, a great family space for playing football with their son Spencer.
The solution
Re-imagining the home had at its heart spaces for friends and family. The most important considerations were creating a large open plan kitchen living area to entertain guests and to transform the small rooms into airy spaces for contemporary living.
A feature slate tiled wall was incorporated into a welcoming central hallway that is at the heart of the home.
We retained the existing footprint of the bungalow, entirely remodelled it and introduced a complete first floor to create a 4 bed en suite property.
This scheme wasn’t without difficulties and it was useful to experience the practicalities of the build from a personal level. An inspection identified that the original bungalow had subsidence in one corner caused by inadequate foundations. This resulted in removing a wall and laying a new foundation.
The original ground floor was a mixture of solid and suspended floors with no insulation. We removed all the floors and laid down insulated solid floors throughout to comply with current building regulations.
It was a truly great experience to use our skills and experience to turn our own ideas into a modern bespoke home that has a touch of traditional design. Like many clients we were strict on budget and this certainly affected some of the decisions.
We are very proud of this project which captures a number of our design objectives at the same time as creating perfect spaces for us. We continue to add the finishing touches and have further plans to add an annex and a double garage via contemporary glass links.

