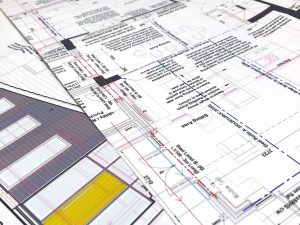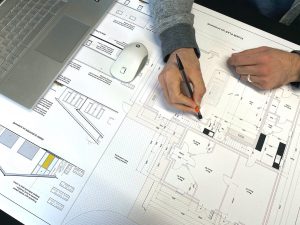Architectural Drawings – What Are They?
Architectural drawings are essentially drawings that represent how your final building design will appear upon completion. Furthermore, they also provide much-needed information that outlines exactly how that will be achieved.
Here at Tom Withers Architecture, we are able to provide comprehensive architectural 3D drawings and plans using industry-leading technology and software. This enables you to view, as close to real life, what your design will look like and how it will function before the build has even begun. Drawings also include dimensional information and placement of fixtures.
Architectural drawings can be used for a multitude of construction projects including; new builds, loft conversions, house extensions, garage conversions, and further residential or commercial construction projects.
In this latest blog post, we’ll be exploring the benefits of architectural drawings and why they are paramount for your project. If you wish to get in touch with us right away, you can call us today at 01260 277175 or use our online contact form.
The key benefits of architectural drawings we’ll be covering Include:
- Visualisation and Conceptualisation
- Precision and Accuracy
- Cost Estimation and Budget Management
- Problem Solving and Decision-Making
- Legal and Regulatory Compliance
- Effective Communication
Visualization and Conceptualization
To put it simply, architectural drawings play an integral part in providing a tangible representation of abstract ideas. After consulting with you at an initial consultation and gathering your key goals and objectives, we can proceed to design bespoke architectural drawings that reflect this key feedback. Essentially, drawings enable you to view the ”proposed” design. Visualisation is imperative during the initial stages to ensure everyone is on the same page regarding the project’s scope and design intent.
Precision and Accuracy
Another benefit of architectural drawings that further highlights their importance is the fact they provide unrivaled precision and accuracy. During the initial stages, this enables you and stakeholders to make the necessary adjustments which are much easier to make during the planning stages as opposed to the building stage. These drawings provide a roadmap that minimises rework, and mistakes and ultimately helps to potentially save you thousands of pounds.
Cost Estimation and Budget Management
Architectural drawings provide much more than just the visual aspect. They can actually improve the accuracy of cost estimation and assist with budget management. By detailing the materials, quantities, and labor requirements, these drawings assist in creating realistic budgets and ensure that construction stays within financial constraints.
Problem Solving and Decision-Making
Within any construction or building project, there are a plethora of potential obstacles to overcome. Fortunately, architectural drawings play an integral role in problem-solving and decision-making. Using industry-leading CAD software to produce architectural drawings, the detail is second to none and helps to identify any early signs or errors that need urgent attention. Moreover, architectural drawings also make it easier to identify creative solutions.
Legal and Regulatory Compliance
Depending on the type of building or construction work you wish to proceed with, you may require planning permission. Architectural drawings are often produced and submitted to local authorities in a bid to demonstrate how your project will oblige to current building codes and regulations. They help to show a building’s adherence to safety, accessibility, and environmental standards, helping secure necessary permits and approvals.
Effective Communication
Effective communication is the cornerstone of successful architecture projects. Architectural drawings serve as a common language among architects, engineers, builders, and clients. They convey essential information about dimensions, materials, and design elements, reducing the likelihood of misunderstandings or costly errors during construction.
Our Residential Services
Here at Tom Withers Architecture, we provide a wide range of residential architecture services to ensure all angles are covered. Services include the following;-
- Residential Planning & Design
- Extensions & Alterations
- Loft Conversions
- Space Planning
- Planning Permission
Contact Us Today
Here at Tom Withers Architecture, we are proud to be your 5-star-rated architecture company that covers the entirety of Cheshire. Whether you’re seeking architectural services for a residential, commercial or industrial project, it’s highly likely we can provide professional assistance. Moreover, we can produce high-quality architectural drawings and plans.
Get in touch with us today by calling us directly at 01260 277175 or use our online contact form and we’ll get back to you promptly. We look forward to dealing with your enquiry and getting the process started!






